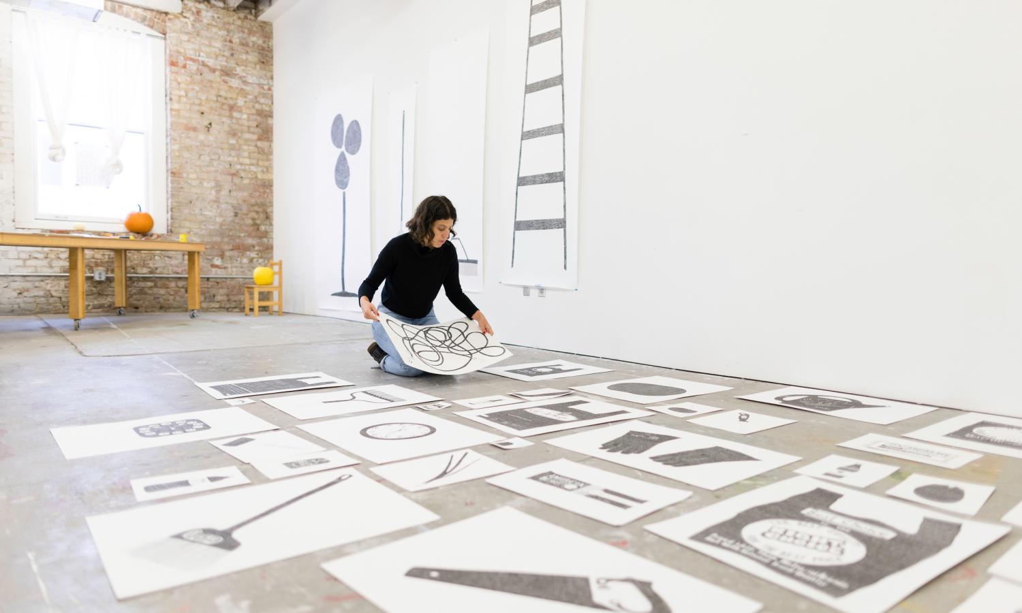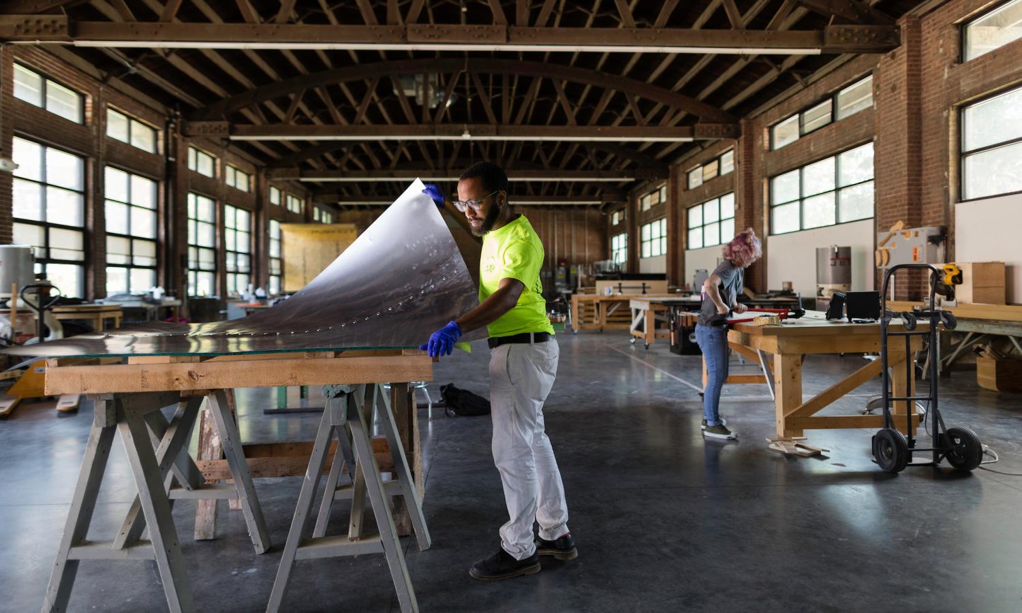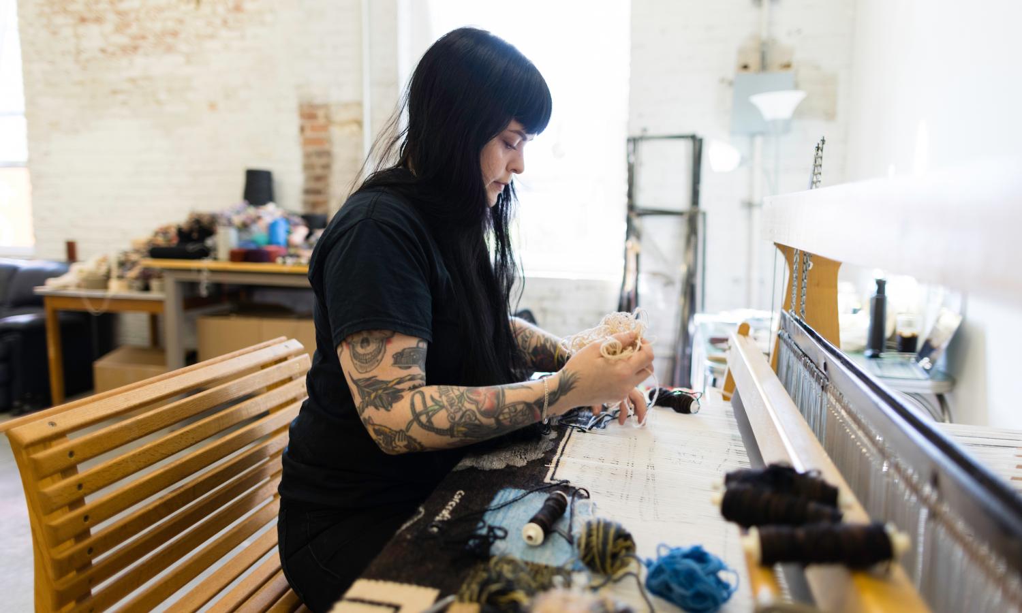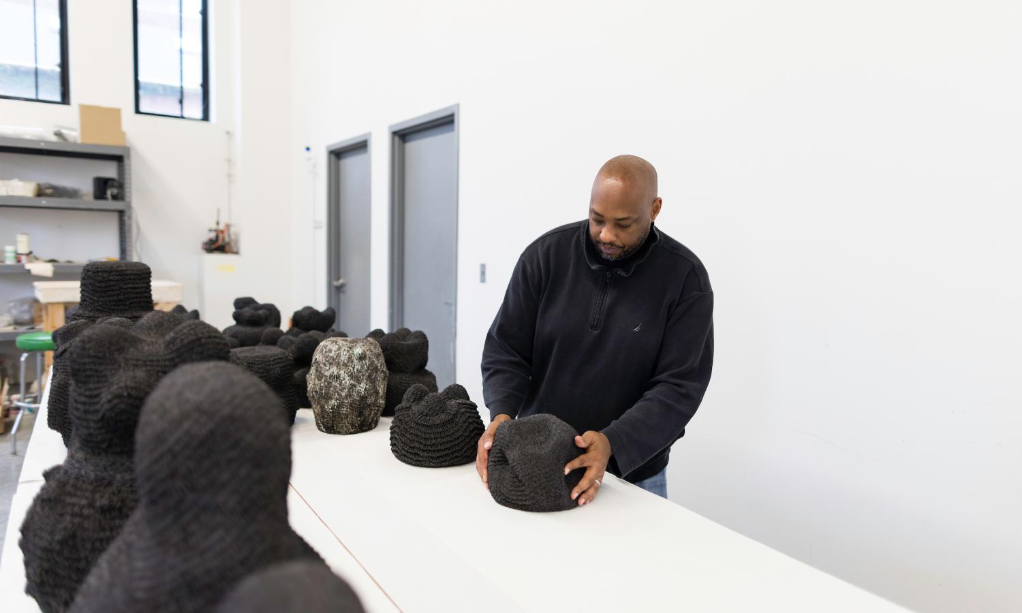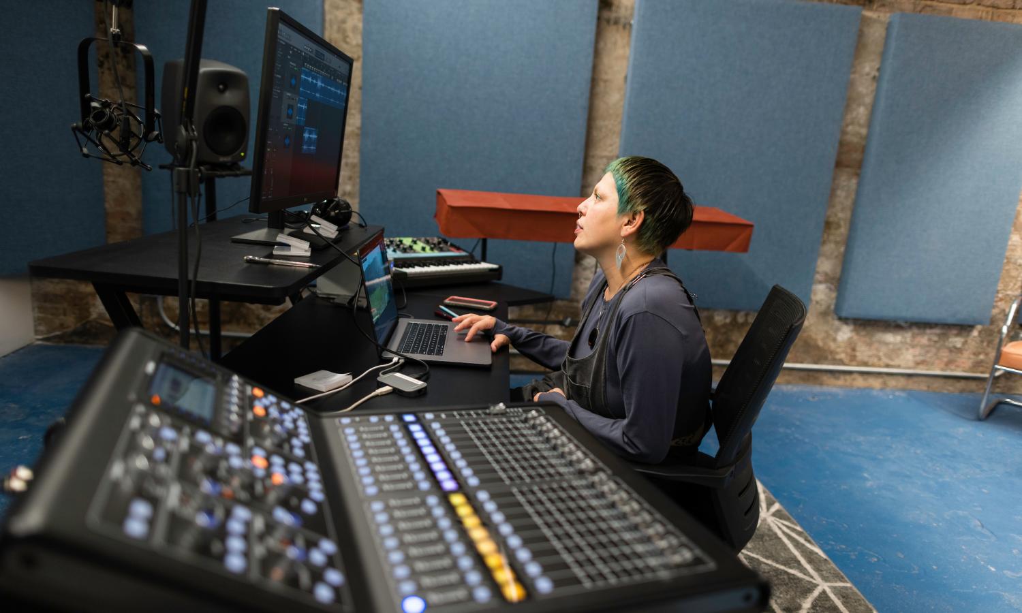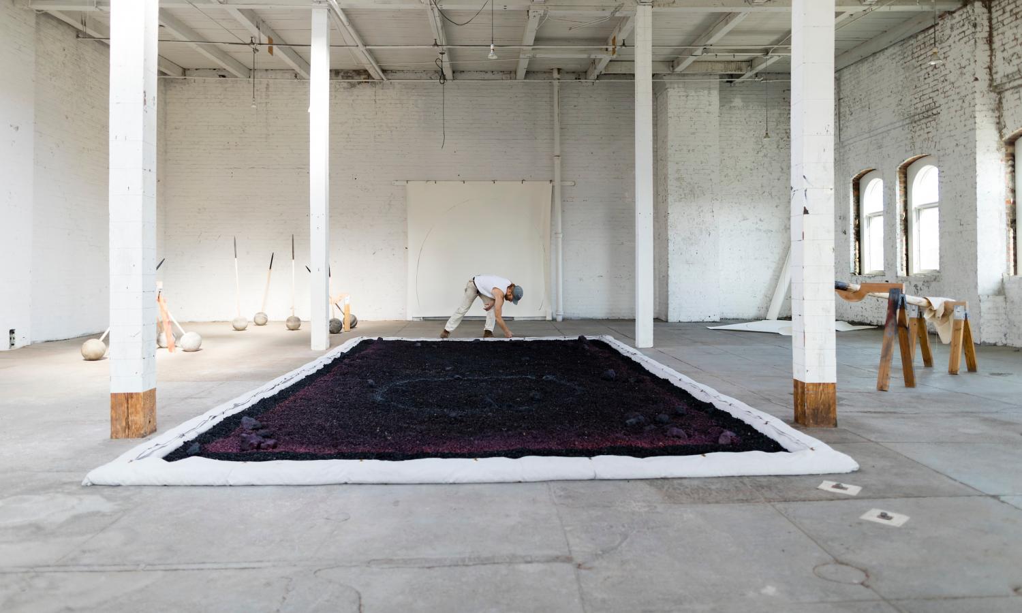Bemis Center for Contemporary Arts
Founded in 1981, by artists for artists, Bemis Center for Contemporary Arts facilitates the creation, presentation, and understanding of contemporary art through an international residency program, exhibitions, and educational programs. Located in the historic Old Market, Omaha’s arts and culture district, Bemis Center serves a critical role in the presentation and understanding of contemporary art, bridging the community of Omaha to a global discourse surrounding cultural production today.
Bemis Center’s core mission has always been to provide artists from around the world dedicated time, space, and resources to conduct research and to create new work across conceptual, material, performative, and social practices. The independently driven atmosphere and communal environment encourage creative growth, experimentation, confrontation of challenges, and cultivation of new ideas. To date, more than 1,000 artists have participated in the residency program.
724 S. 12th Street
Omaha, NE 68012
United States
Residency Program Information
Residency Program Summary
Application Information
Residency opportunities are open to national and international artists 21+ years of age showing a strong professional working history. A variety of disciplines are accepted including, but not limited to, visual arts, media/new genre, performance, architecture, film/video, literature, interdisciplinary arts, music composition, and choreography.
Bemis residency alumni are allowed to re-apply after a five-year hiatus from the program.
Artists enrolled in an academic program during the time of the residency opportunity are not eligible to apply.
Small collaborative groups are eligible to apply. Please note, if selected, Bemis Center is only able to accommodate two members of a collaborative group to attend the residency and live on-site.
Bemis welcomes international artists to apply. Working knowledge of English is helpful as Bemis Center is unable to offer an interpreter.
Accessibility
Bemis Center for Contemporary Arts is committed to a policy of nondiscrimination and equal opportunity for all persons regardless of race, sex, color, religion, creed, national origin or ancestry, age, marital status, sexual orientation, gender identity, gender expression, and disability.
In striving to create accessibility for all, Bemis welcomes inquiries from applicants with specific questions to ensure we are prepared to meet the needs of any resident.
Facilities are either single-story and ground level, or contain freight elevators or alternate accessible entrances. There is accessible parking + restrooms. Workspaces can be arranged and organized to accommodate a variety of practices and needs.
The Okada Sculpture & Ceramics Facility is a single-story, ground-level building located directly across the street from the main building. A cobblestone and brick city street separates the two facilities and conjoins the parking lot, which includes accessible parking spaces at the front entrance for visitors and residents. Okada includes two gender-neutral and accessible bathrooms with handrails. Workspaces can be arranged and organized to accommodate a variety of practices and needs.
The lower level, which includes the Sound Studio and LOW END, can be accessed from the east-facing public entrance by 18 steps, the first floor by 18 stairs, or via freight elevator. Located inside the Live Room, the Recording Studio is accessible through a double-door entryway. The doorway dimensions are 83" wide x 79.25" tall and has an elevated, sloping threshold that is 2" tall. The Live Room is barrier free.
Housing & Accomodation
Studio & Facilities
Selected residents will also have access to expansive installation and production spaces within Bemis Center’s 110,000 square foot main facility and the Okada Sculpture & Ceramics Facility, a 9,000 square foot large-scale sculpture fabrication space and workshop. A Bemis residency also includes complimentary laundry facilities, utilities, wifi, and access to an on-site research library.
The Bemis Center campus includes two buildings that are ADA compliant with barrier-free access. The main building spans six levels and houses twelve, private live/work studios between the second and third floors, each ranging in size and configuration. There are five live/work studios on the third floor with roll-in shower stalls. Communal installation workspaces are barrier-free. The private residency entrance to the first floor consists of six steps. There are seven stairs and an ADA-approved ramp to the main entrance, which also accesses the first floor. A passenger elevator operates between the first floor and fifth floor.
Selected artists-in-residence enjoy generous sized, private live/work studios complete with kitchen and bathroom.

