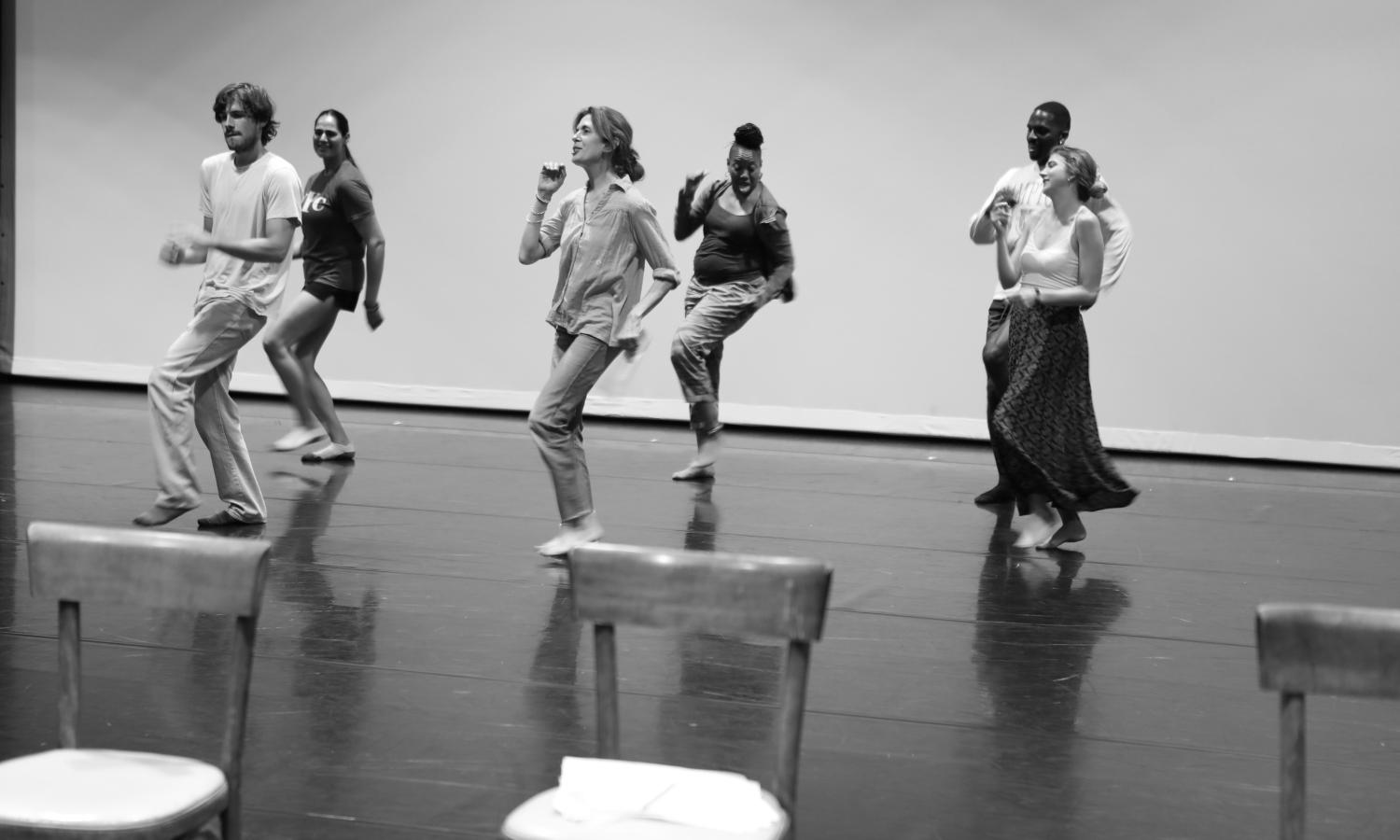Kaatsbaan Subsidized Residencies
Kaatsbaan residencies are in service of Kaatsbaan's mission to provide opportunities for artists of all genres to create, live, and collaborate in the idyllic countryside of the Hudson Valley. Providing a productive and creative working environment, Kaatsbaan residencies are individually designed between the artists, Kaatsbaan, and partners to fit the needs of the artists or company. Kaatsbaan is a year-round operation. All facilities are heated and air-conditioned.
120 Broadway
Tivoli, NY 12583
United States
Residency Program Information
Residency Program Summary
Application Information
Write to residencies@kaatsbaan.org
$10,000 per week provides exclusive access to state-of-the-art studios, a 160-seat black box theater, 20 guestrooms, kitchen facilities, and a 153-acre campus providing a breathtaking and paradisiacal artistic country home for creative action and achievement. Shared residencies are also sometimes possible. Please inquire for details.
Accessibility
The Kaatsbaan studios and theater in the Studio Complex are located on one floor at street level in the historic village of Tivoli, New York. The Studio Complex is fully accessible to those using wheelchairs. There are volunteers present at every performance located at both the front door entrance and within the theater to alert for extra care needs. Kaatsbaan is committed to providing access to its website to people of all abilities. Good-faith efforts to comply with ADA guidelines have been taken, however, if you have any questions or trouble navigating our website, please contact us.
All
Some of our grounds are not easily accessible by wheelchair. One of our kitchens is also not accessible.
Housing & Accomodation
Studio & Facilities
Studio 1: With 160 raked seats and room for more, our black-box theater is ready for full productions, open and technical rehearsals, showcases, and works in progress. Music and dance performances, theater productions, film screenings, and storytelling and experimental events have been featured in this space. The performance stage is the size of the Metropolitan Opera’s stage and can be adjusted to need. Includes sprung floor and marley, piano, hook ups to sound system, video monitor, and stage-sized screen.
Dimensions: 60 ft x 65 ft x 24–14 ft (ceiling). Max occupancy: 342.
Studio 2: With an expansive floor drenched in natural day light, Horses Studio (named after the mural that hangs inside) is a dazzling rehearsal space that accommodates all manner of movement and usage. Rehearsals, special events, stagings, and classes are supported. Includes sprung floor and marley, mounted and portable barres, wall mirror, PA system, disco ball, and piano.
Dimensions: 52 ft x 52 ft x 24–14 ft (ceiling). Max occupancy: 180
Studio 3: Our rehearsal studio is sized for small groups and gatherings on the lower floor next to our dining area and kitchen. Includes mounted and portable barres, wall mirror, piano, PA system, and rehearsal lights.
Dimensions: 37 ft x 33 ft x 9 ft (ceiling). Max occupancy: 99
Additional writing and visual art workspaces are also available.

