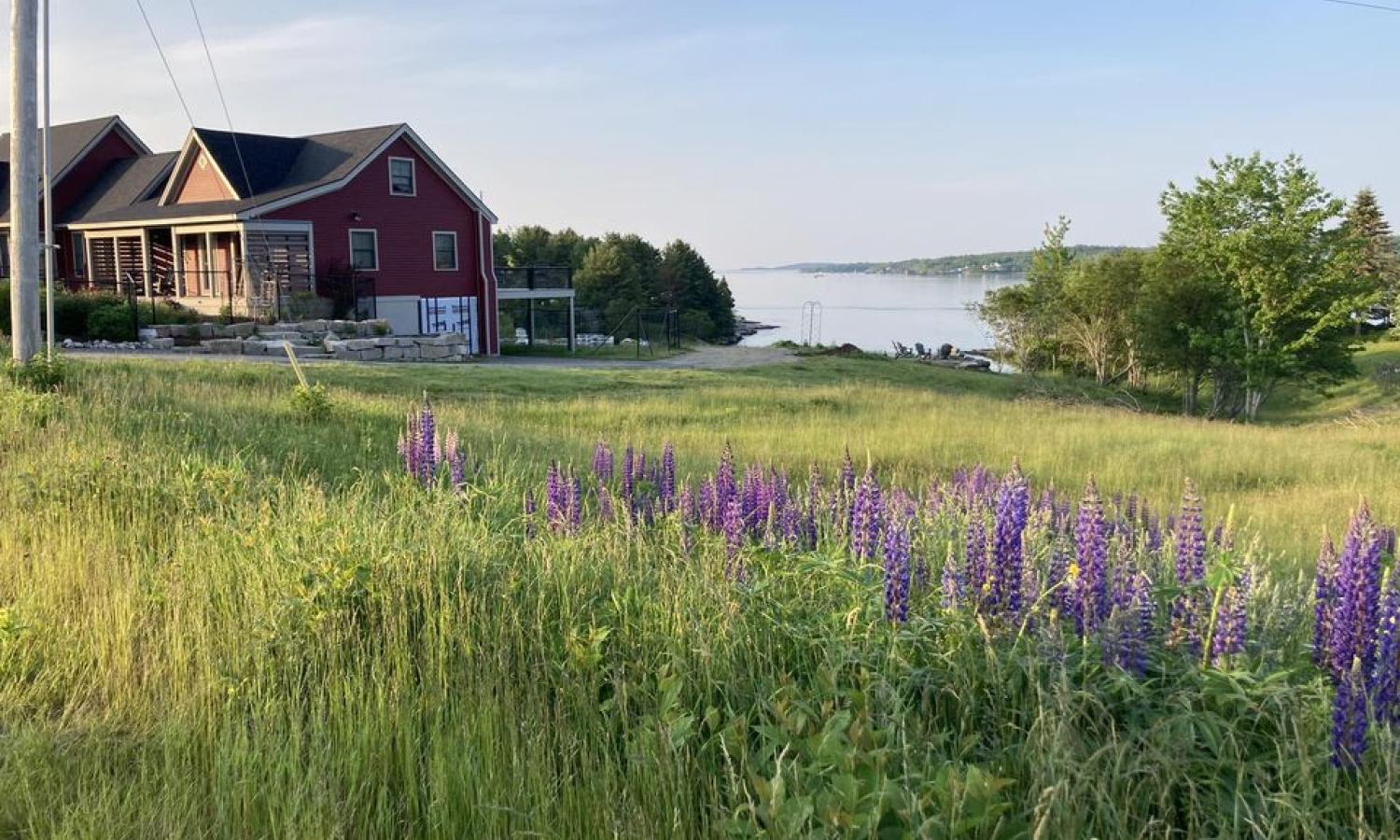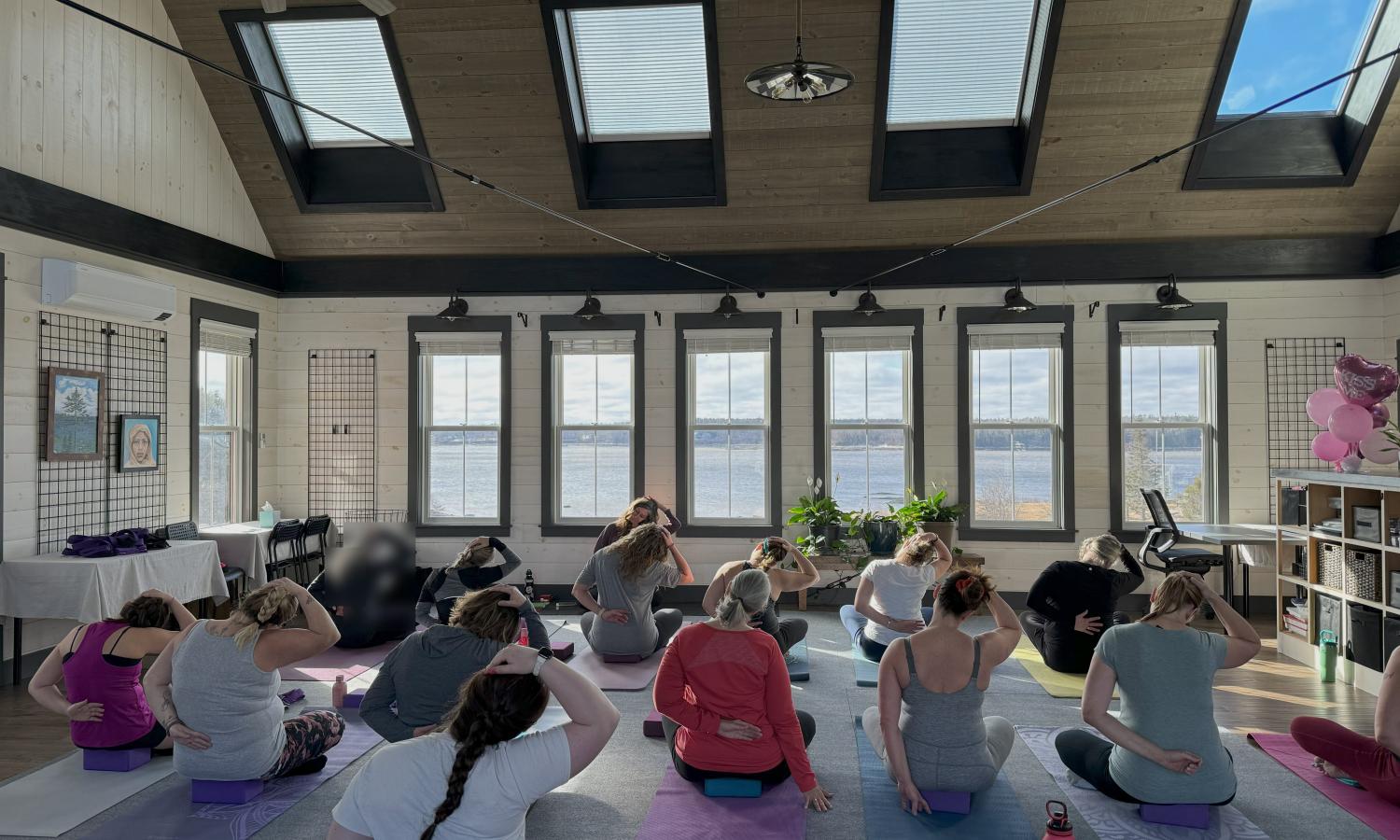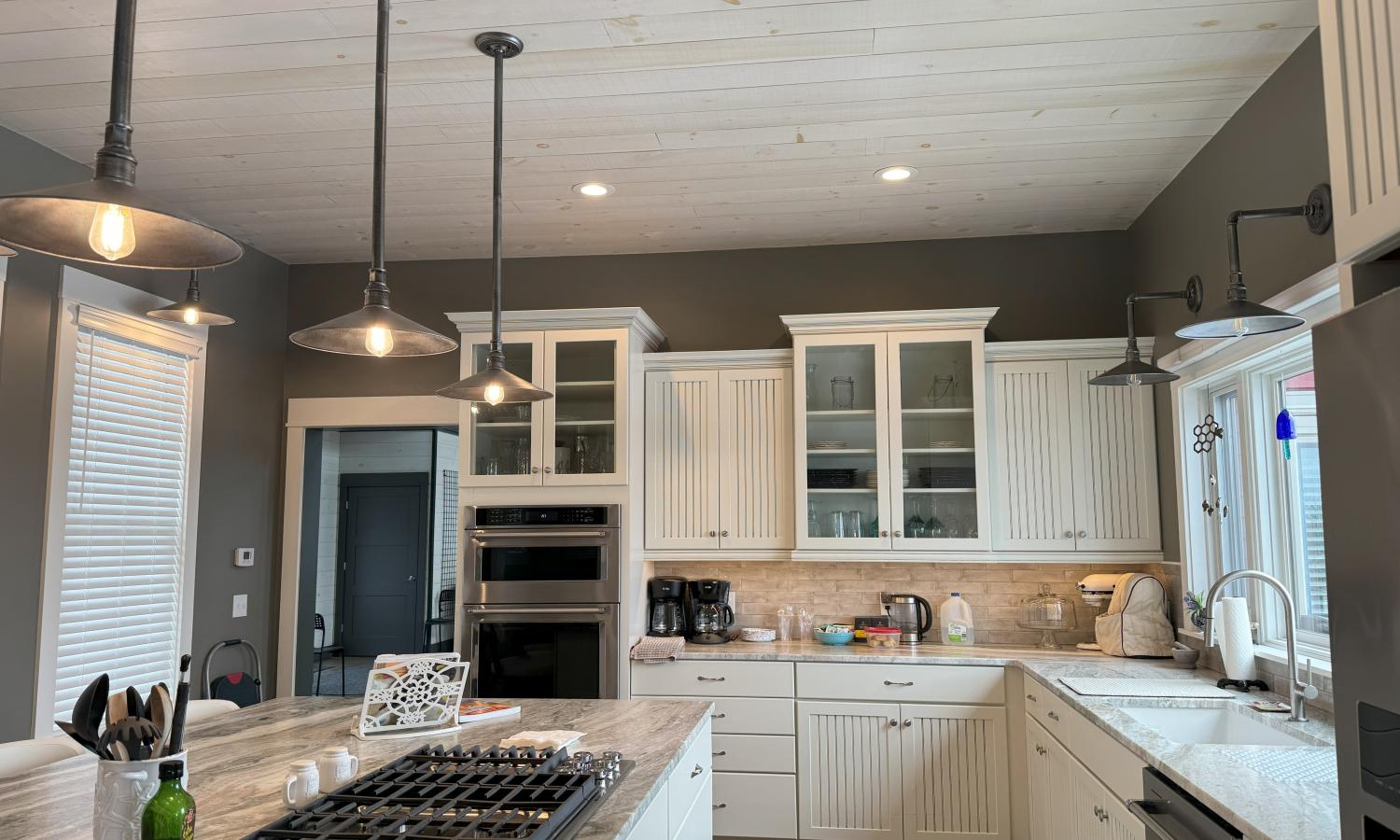The Foggy Bee Art Retreat/Residency
One-week Art Residency Retreat stays. These retreats can accommodate up to 4 creatives during any one week period (a collaborative studio experience is possible). Accommodations and family-style dinners Included. Light your creative process on fire or release it slowly in this beautiful setting on the water. Approximately an hour from Acadia Nat'l Park & Bar Harbor and to the Canadian border and Campobello Island.
PO Box 343
c/o Francie Shepherd
Milbridge, ME 04658
United States
Residency Program Information
Residency Program Summary
Application Information
Art retreats/residencies are open to any creative soul looking to express, invest or just get away. Email or call w/questions. Book online at www.thefoggybee.com
Art Retreat/Residency Stays include:
- Accommodations at a neighboring, 3-bedroom cottage for 7 nights within sight/walking distance of The Foggy Bee
- Access to the Bee's 1100 SF Studio, common areas (kitchen, dining, 1/2 bath) and grounds
- Family style, New England dinners served nightly at The Foggy Bee
- Single occupancy, private queen room w/shared bath - $1550 (2 available)
- Single occupancy, private king room w/private bath - $1655 (1 available) // this room can also accommodate a couple @ $2575 for one week
- Saturday to Saturday (check-in 3pm // checkout 11:00am)
- Available Weeks: 6/1/24, 6/8/24, 6/15/24, 6/22/24, 10/5/24 or 10/12/24
- Free 9:30 a.m. Yoga class on checkout day
- 1 4-hour guided outing (painters/sketchers bring your own Plein Air rig)
- $650 Deposit required at booking; residency must be paid in full at least 14 days prior to start date; installment payments available
*Accommodation offers a full kitchen for residency guests to prepare meals other than nightly, family-style dinners served in the dining room of The Foggy Bee.
Accessibility
The Studio and all other common areas, including the deck, are on one floor, but entry requires climbing 3 wide steps. This retreat/residency is not intended for individuals with severe mobility limitations and/or those confined to a wheelchair. Access to the deck (and the view) is right off the main floor from multiple doors. However, access to the backyard garden and firepit requires navigating a full staircase OR the ability to walk around the front of the building and down a graded driveway.
All areas of the facilities and campus are accessible by walking. The Studio entry and covered porch require navigating 2 or 3 wide steps. The acreage across the street requires crossing a country road and navigating an uphill driveway.
Housing & Accomodation
The 1100 SF studio is large enough to comfortably seat 14, so the maximum number of 4 attendees provides lots of room to spread out and work large. It offers amazing light courtesy of the cathedral ceiling with skylights, and long windows flanking both the back and front of the building. Extra large ceiling fans keep things cool on the rare hot Maine day (although there is a Heat/Air Pump for A/C when Maine gets confused and tries to be Florida for a day). The space is heated for comfort rear-round. The view of the water is prominent throughout the entire building. Other common areas include the adjoining kitchen with a large island, an oversized dining room that comfortably seats 8 and a half-bath sits just off the dining room. The deck runs the entire length of the structure, with multiple access doors, providing a place to absorb that view. All grounds are available to be explored, which include the backyard fenced veggie garden, the sunken terrace with firepit, the front, also fenced, flower garden and 90+/- acres across the street.
Studio & Facilities
The studio is appropriate for all 2-dimensional creative arts, including painting, drawing, illustrating, manual printing (no press on site); photography and photographic editing (with your own computer; extra large monitor screen available for use), paper arts, collage, etching, woodburning, and any other art form not requiring special equipment.



