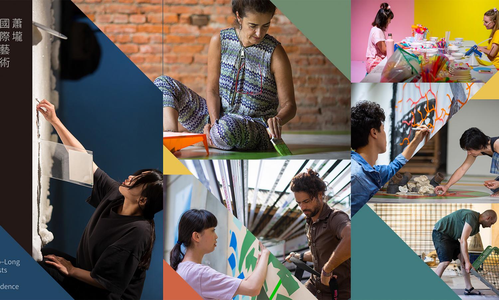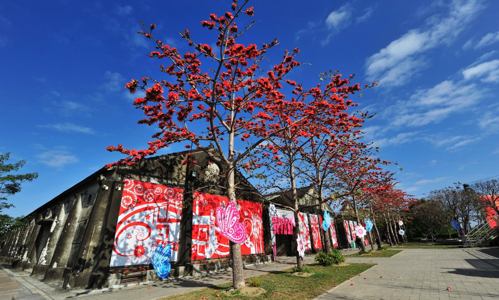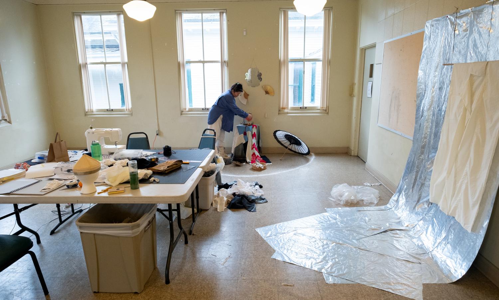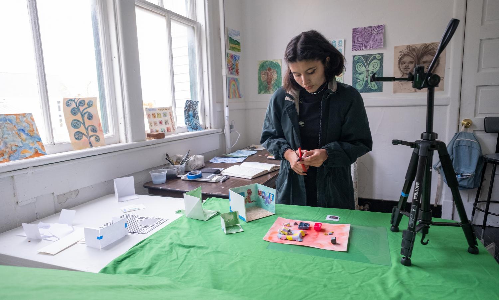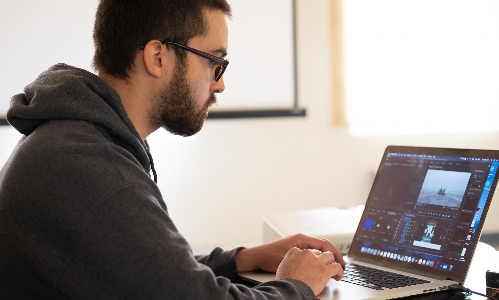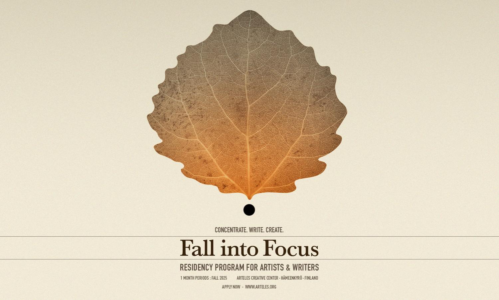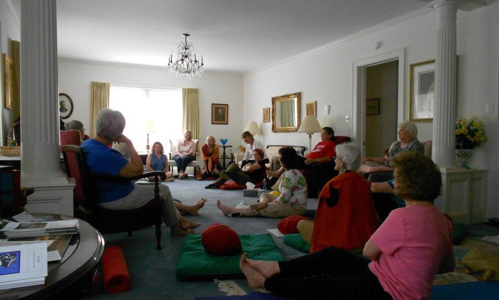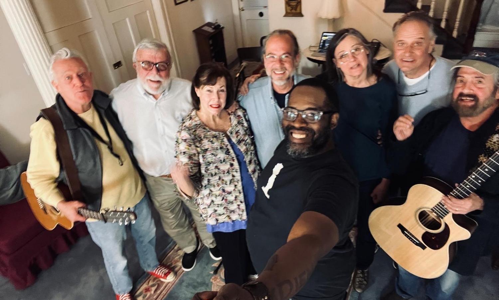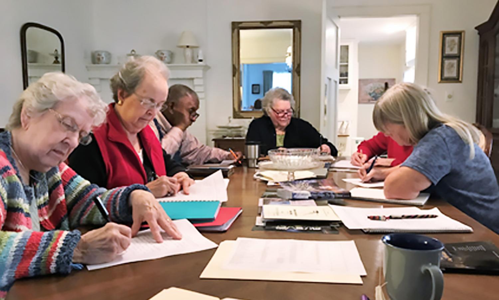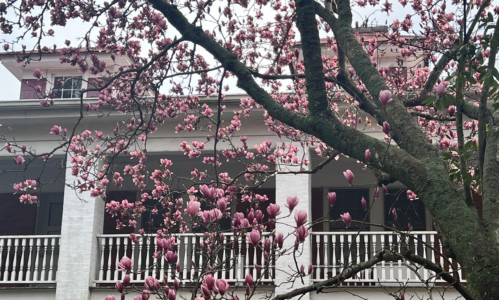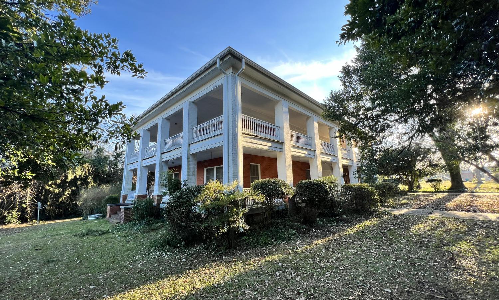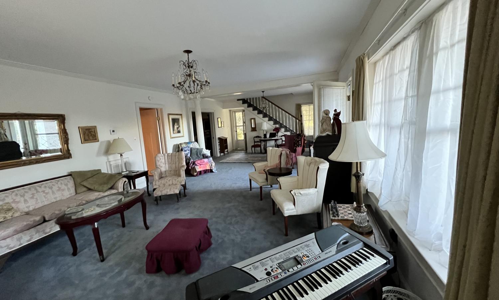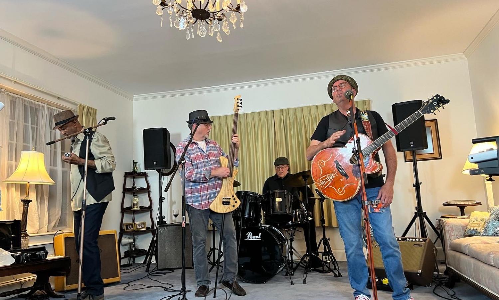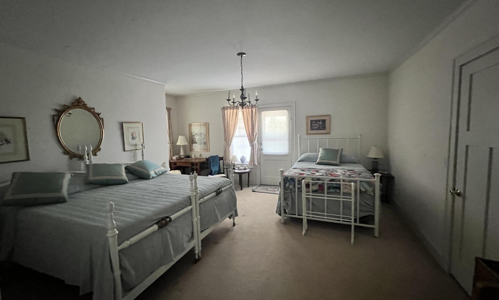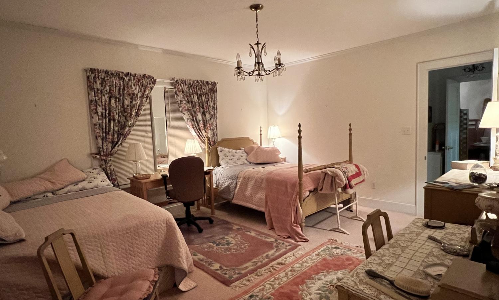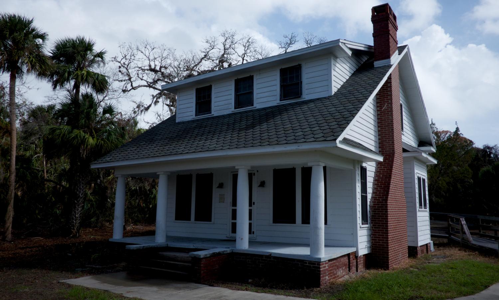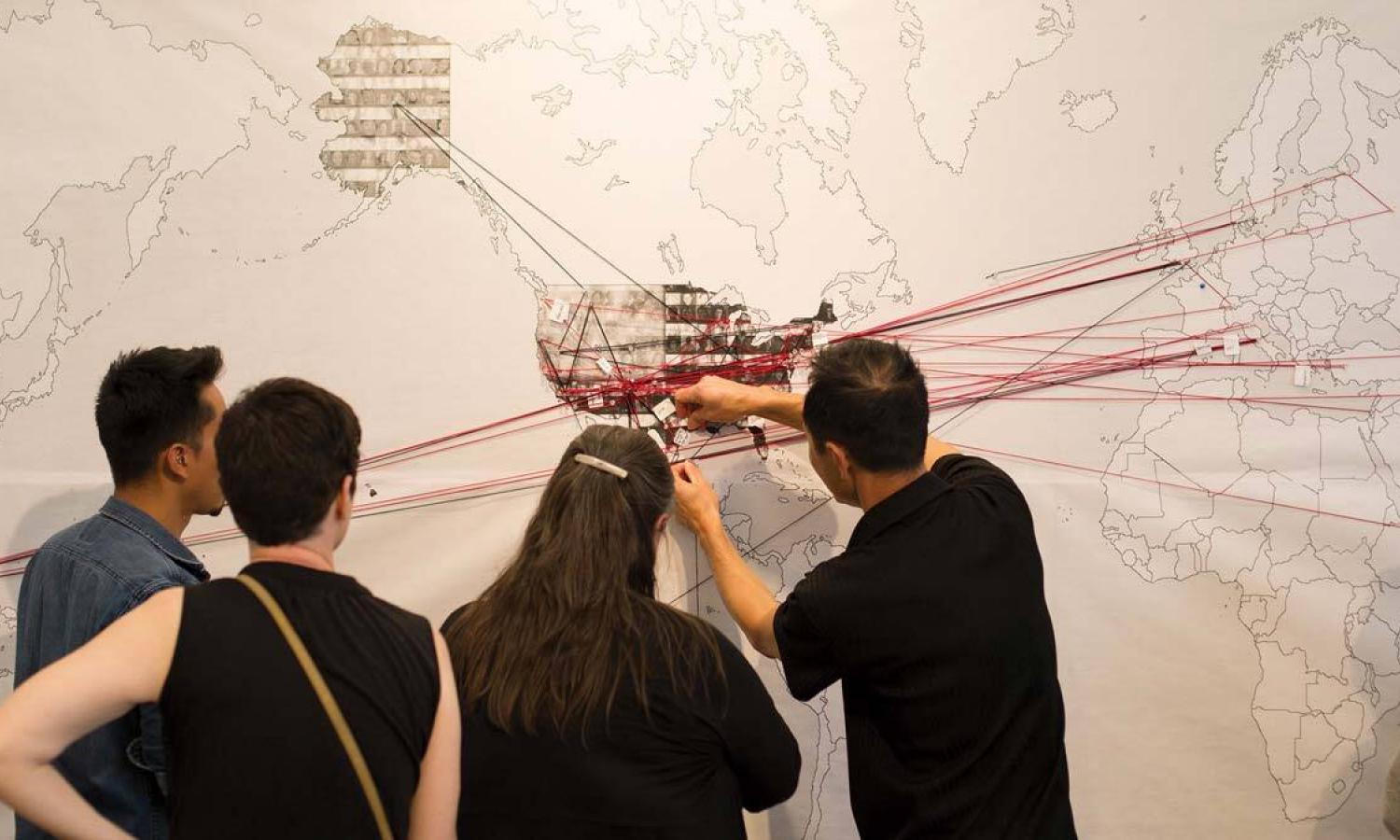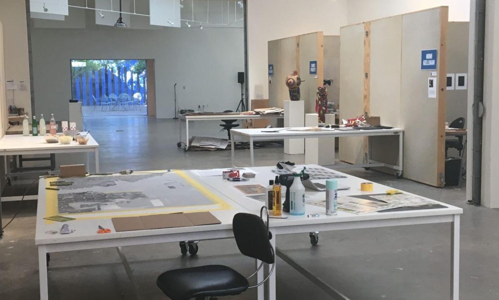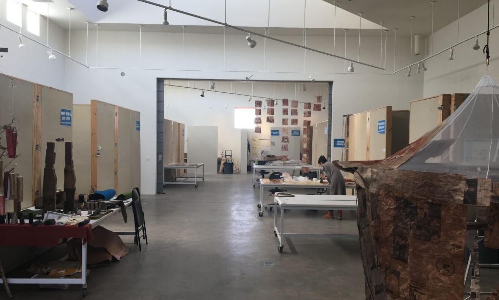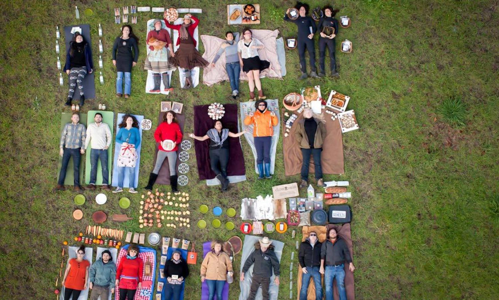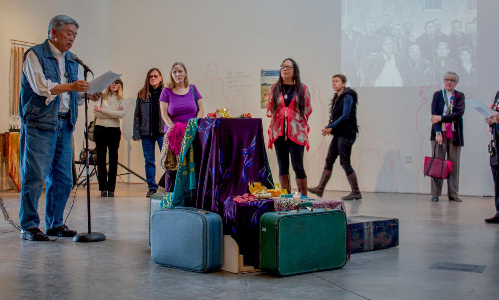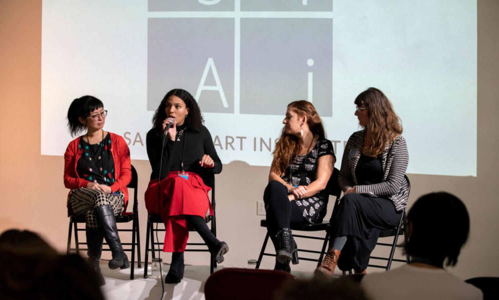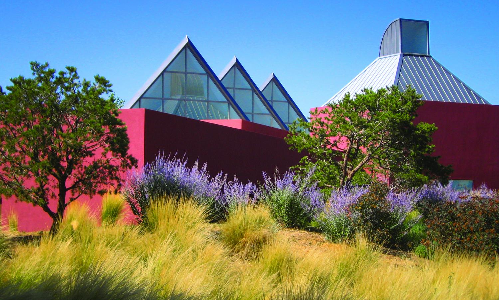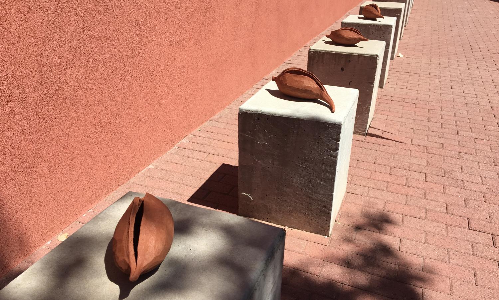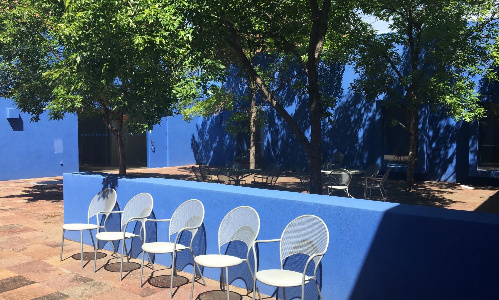Soulangh Cultural Park, Tainan, Taiwan
Soulangh Cultural Park, Tainan, Taiwan
Since 2013, Soulangh Artist Village launched an art-in-residence program that aims to foster international exchange with artists from around the world and create a vibrant community of artists; local and international, emerging and established. Artists will be living in close proximity to local craftsmen artisans and are encouraged to take the community and vibrant local culture as inspiration for their art works. Artists have access to wheelchair accessible air-conditioned modern studio spaces, galleries and theatres for exhibitions, workshops and performances.
To provide artists with a quality environment and to foster art exchange between Tainan and the international community, the Tainan City Government Cultural Affairs Bureau offers professional space for creation at Soulangh Cultural Park(SCP). Through diverse workshops, performances, and exhibitions, the program nurtures the art appreciation population in Tainan by interacting with the residents. It provides opportunities for creative exchange between domestic and international artists, intending to cultivate exceptional artists.
No. 130, Liu'an
Jiali District, Tainan City 722001
Taiwan
Residency Program Information
Residency Program Summary
Application Information
- We welcome applicants who are interested in:
(1). Interdisciplinary
(2). Visual arts
(3). Performance
- All applicants must be able to communicate in either English or Chinese.
- Applicants have to plan the proposal based on the theme of 2023, and we encourage you to utilize the resources of Tainan Cultural, include tangible or intangible, the outdoor work which could blend with the environment of Siao-Long is most welcome.
A. Program Provisions - what do we offer?
1. Placements of up to three months with free accommodation and studio space.
2. Living and working expenses in Taiwan (including 18% personal income-tax and insurance) - partly subsidized (NT$ 30,000 per month maximum). The total amount will be paid in two installments. Artists will receive payment directly, excluding any tax. Since 2016, the Taiwan government has announced that all terms of contract should include stamp-tax, which is one thousandth of the total amount. The stamp-tax should be paid in cash by the artists themselves, and this is excluded from the subsidy.
3. Presentation expenses - The maximum allocation is NT$ 100,000 (including tax), which will be paid directly to the relevant contractors. The above expenses include: providing a service or materials used in completing workshops, exhibitions and performances; fees for brochure design and printing, dissemination, art work insurance, translation fees, and expenses for a press conference, etc. Any transportation fees for works are excluded.
4. Administrative support.
※If you have any enquiries about the subsidy, you should notify Siao-Long Cultural Park during the application or before signing the contract.

