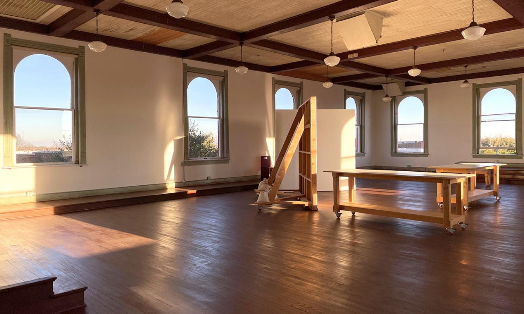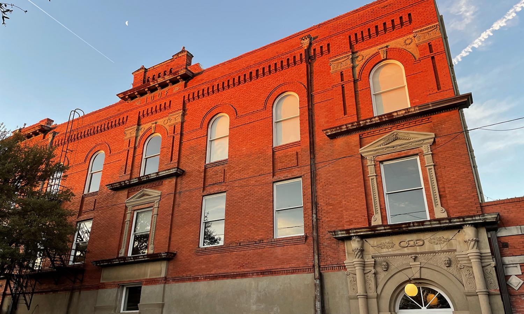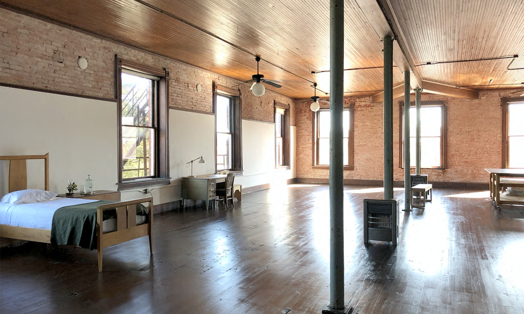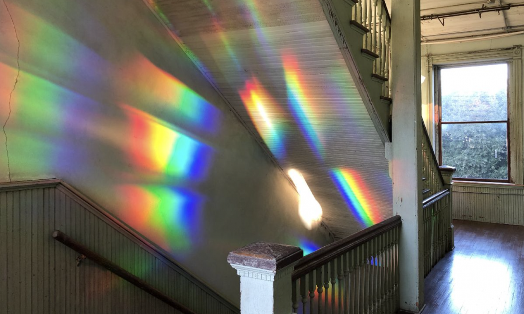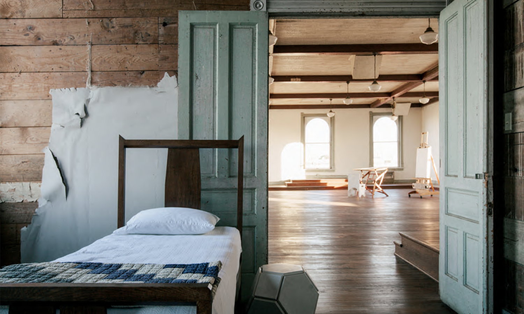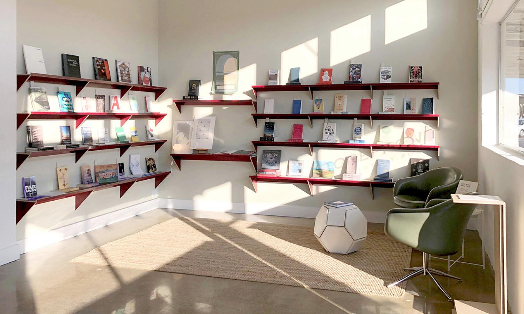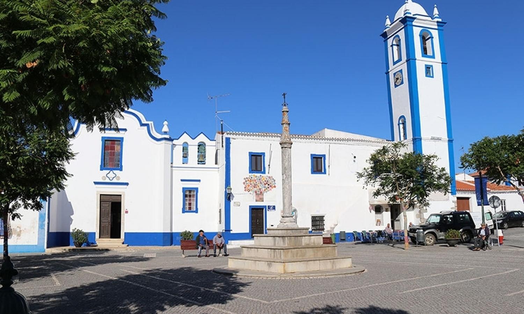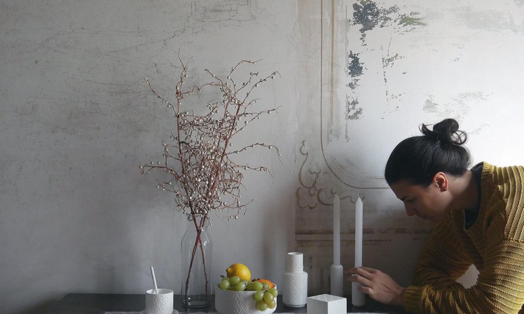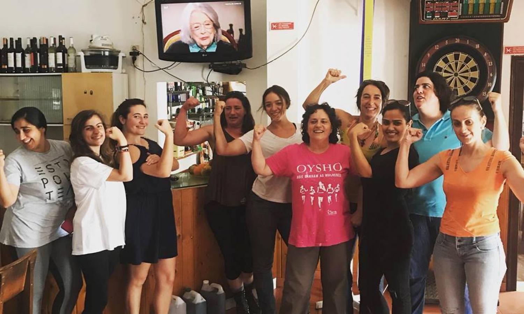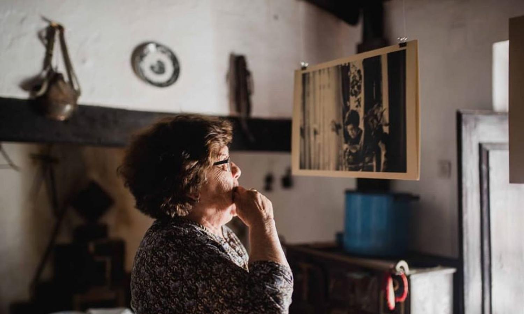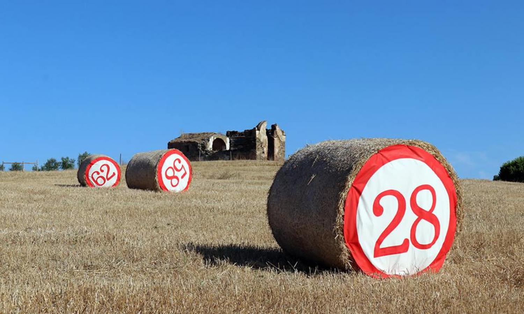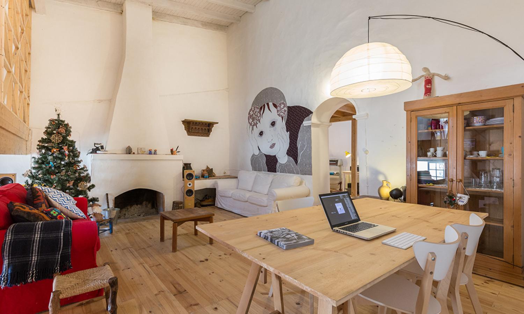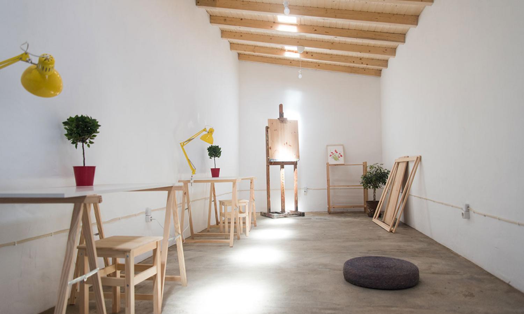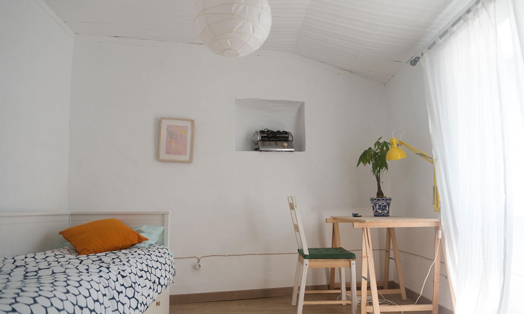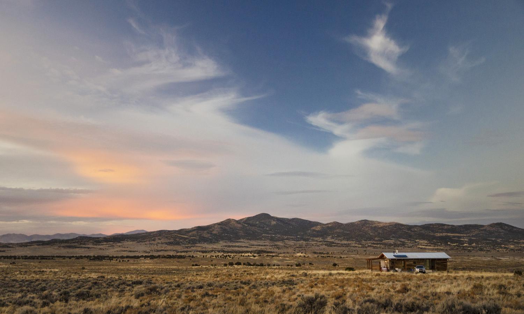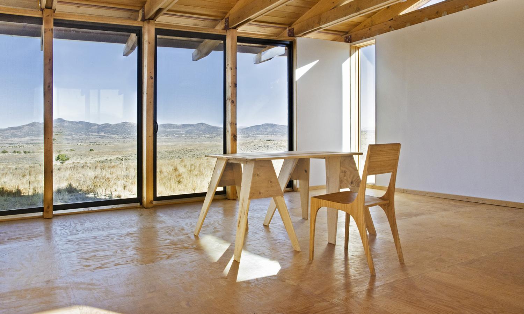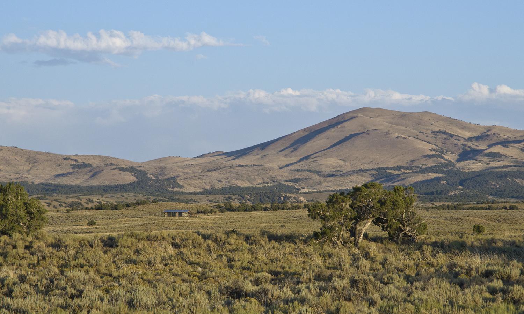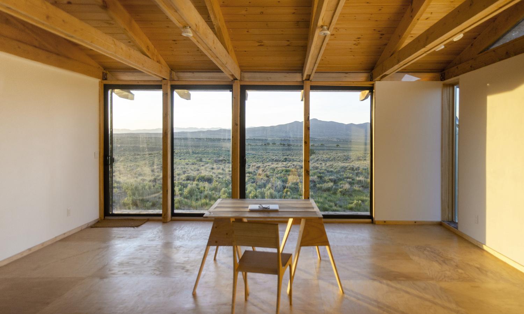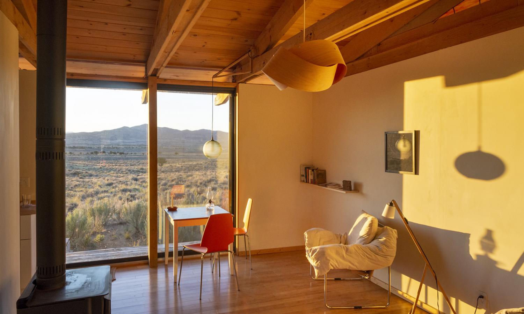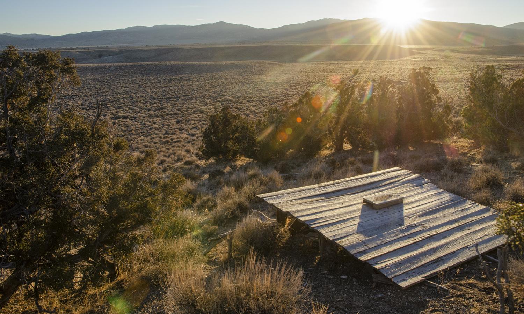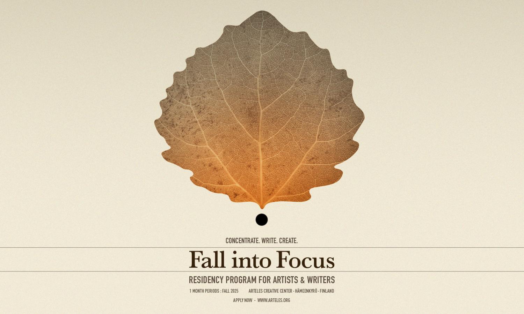Artist’s Book Residency Grant
Artist’s Book Residency Grant
The Artist’s Book Grant is a six- to eight-week residency for artists to produce a limited edition book work. Working intensively in our studios, artists print and bind their own books, and are encouraged to create an edition size no larger than 100 and no smaller than 50.The grant includes a stipend of $350/week, up to $750 for materials, up to $250 for travel within the Continental US, free onsite housing, and 24/7 studio access. WSW can provide technical advice; training on new equipment, techniques, and materials; and production assistance. The contract stipulates that 20% of the edition goes to WSW’s archive, exhibition, and display copies; 20% of the edition goes to the artist; and 60% of the edition goes to general sales. WSW has developed a series of archive and exhibition opportunities for our artists’ books, and artists can collaborate with WSW on marketing for a 50% commission fee.
Residency Program Information
Residency Program Summary
Application Information
Since our founding in 1974, Women’s Studio Workshop has been a professional artist studio dedicated to the creation of community, opportunity, empowerment, and development for women artists in all stages of their careers. As we continue to serve this mission, we believe that we can honor our core values and address gender equity more fully by explicitly expanding our concept of gender beyond patriarchal frames of reference.
WSW supports all women and trans, intersex, nonbinary and genderfluid people in residencies and internships. Classes, studio rentals, and public events are open to all.
What does this mean when you visit the studio and stay on campus?
- we intentionally create space to honor pronouns and names
- we uphold a set of community guidelines and have systems in place to report conflict
- we firmly believe in fostering an environment of communication, exploration, and bold expression that is respectful, safe, and accepting of all the members of our community.
Accessibility
Intaglio, papermaking, book arts, and letterpress studios are wheelchair accessible.
Some artist apartments are inaccessible, upstairs silkscreen studio and offices are inaccessible.
Housing & Accomodation
Wheelchair accessible common room, kitchen, bathroom, and laundry spaces.
Studio & Facilities
WSW has been making quality handmade papers since 1979. Our Papermaking studio is designed for sheet-forming processes, low relief, and three-dimensional work.
In 1999, WSW began the ArtFarm program, which allows us to grow our own fibers for hand papermaking. Through ArtFarm we’ve now tested over one hundred native and invasive species for their fiber strength, coloring capacity, print worthiness, and translucency.
Papermaking Studio Equipment List
- 1000 sq. ft. studio space
- Two 1-1/2 lb. Hollander beaters: one David Reina and one custom built
- 30″ x 40″ hydraulic press
- Vats up to 22″x 28″
- 4′ x 6′ custom stainless steel vacuum table
- A variety of moulds and deckles including small sugetas
- 30″ x 40″ stack dryer
- Outdoor cooking facility for fibers and dyes
In WSW’s Silkscreen studio, artists can screenprint on paper or fabric, using traditional or photo techniques. We only use water based/acrylic media. For a fee, we can also make screens for artists who are working on projects outside of our studios.
Silkscreen Studio Equipment List
- 900 sq. ft. studio space
- Exposing table 33″ x 45″
- Drying rack 45″ x 68″
- Wide range of screens up to 3′ x 4′
- Power washer
- Photo facilities for images up to 30″ x 40″
- 32 linear feet of textile printing surface
- Squeegees from 4″ to 34″
WSW’s Letterpress studio is equipped to handle projects that employ handset lead or wood type; photopolymer plates; wood or linoleum block; and die cut imagery.
Letterpress Studio Equipment List
- 11″ x 18″ Chandler and Price platen press
- Two 14″ x 18″ Vandercook Proof press No. 3 (manual)
- One 19″ x 26″ Vandercook SP20 (electric)
- A variety of lead and wooden typefaces
- 9″ x 12″ magnetic base
- 13″ x 24″ Line-O-Scribe proof press
- Vacuum platemaker 23.5″ x 29.5″
Rather than use traditional acids to etch plates, Women’s Studio Workshop uses non-toxic materials: ferric chloride for copper and salt etch for aluminum and zinc. We generally stock copper and plastic plates, along with a selection of fine print and handmade papers.
Etching Studio Equipment List
- 1200 sq. ft. studio space
- Two Charles Brand press, 30″ x 50″ and 26″ x 48″
- 18″ x 22″ viscosity rollers
- A separate ventilated acid room with a 4’ x 29” workspace and stainless steel sink
- Hot plate 20”x 24”
- Flexible shaft rotary tool
- 18″ x 24″ vertical tank with Ferric Chloride
- Etching trays up to 25″ x 30″
- Drying rack 30″ x 46″
- Damp/dry box 28″ x 42″
- Glass top inking table 26″ x 8′
- Photopolymer platemaking capacity up to 23″ x 29″
WSW’s Book Arts equipment allow artists to create and bind work, ranging from the simplest saddle-stitched book to the finest codex.
Book Arts Studio Equipment List
- Electric guillotine 33″ throat
- Board shear (Jacques) 40″
- Two book presses: 10″ x 13″ and 11″ x 16″
- English sewing frame
- English cutting frame
- Standard wooden press
- Cradles
- Spiral binder
- Saddle stitcher
WSW maintains a complete black and white darkroom, as well as limited digital facilities that may be used by special request. Artists can comfortably print up to 16”x 20” in this space.
Darkroom Studio Equipment List
- Two Omega D2 enlargers with 35mm to 4″ x 5″ negative capacity
- Omega B22XL enlarger
- Bessler 4″ x 5″
- Dry mount facilities
- Contact frames up to 20″ x 25″
- Saunders easels 11″ x 14″ and 24″ x 24″
- Focus scopes
- 100″ sink
- Trays to 20″ x 24″
Artists working in any of our studios have access to the digital resources in our studio with assistance from a trained staff person. Additional resources are available through our relationship with the SUNY New Paltz Digital Fabrication Lab, and can be arranged on a case-by-case basis.
In-Studio Digital Resources List
- 28″ Vinyl Plotter and Editing Software
- 24″ Epson Printer
- Large format scanner
- HP Color Laser Printer
- Kyocera Black and White Inkjet Printer
- Xerox Machine
- Adobe Creative Suite

