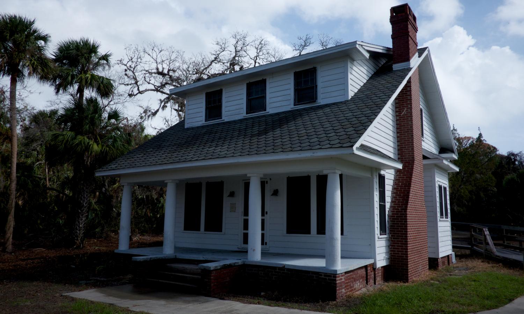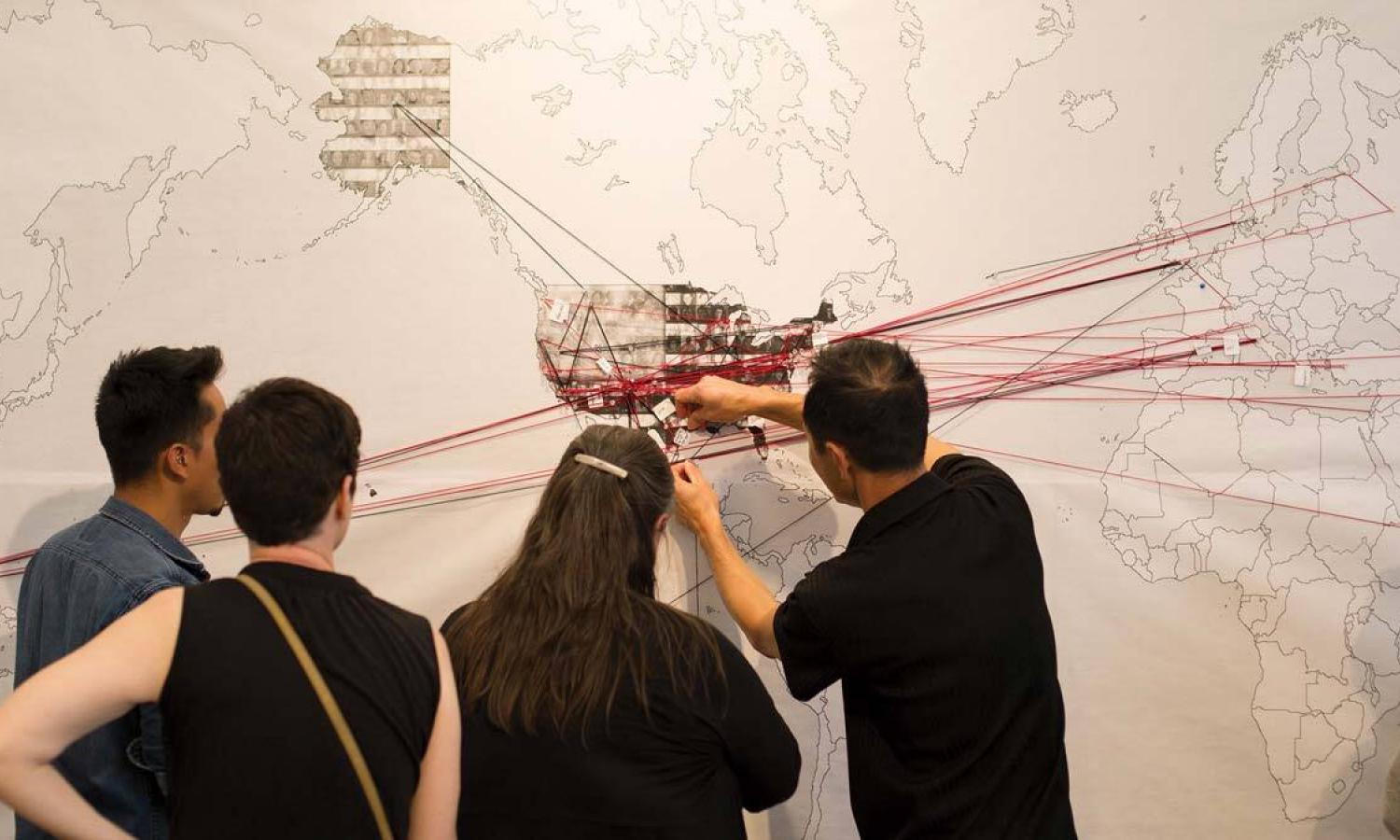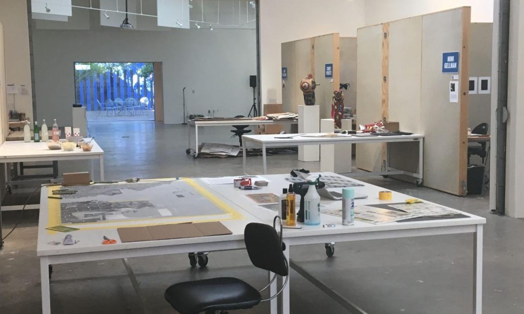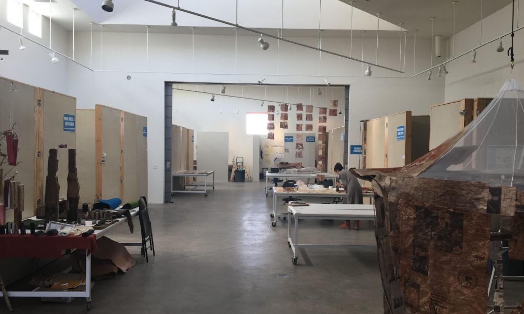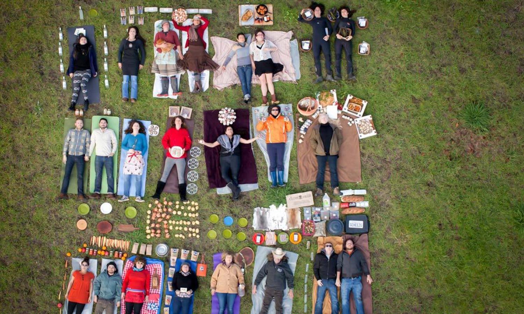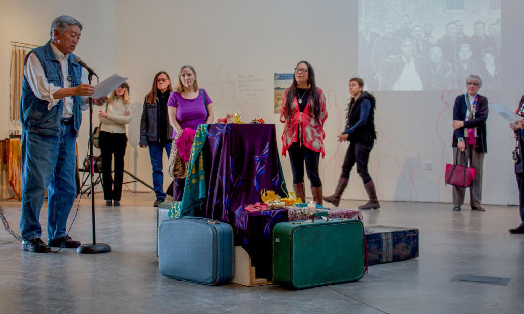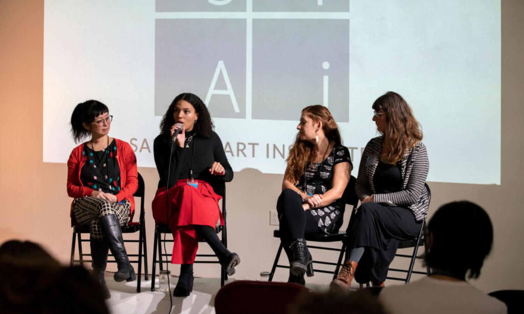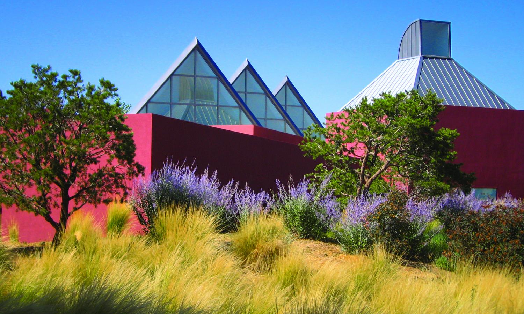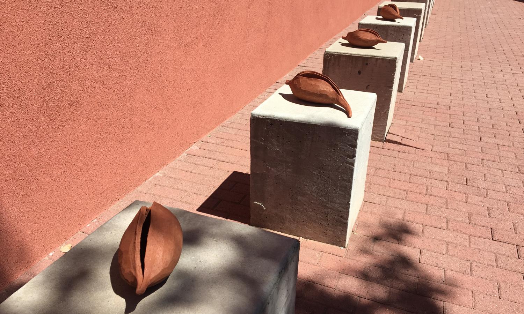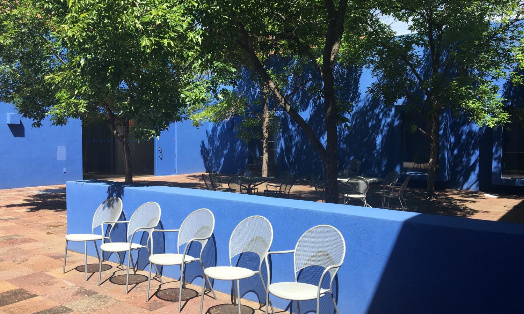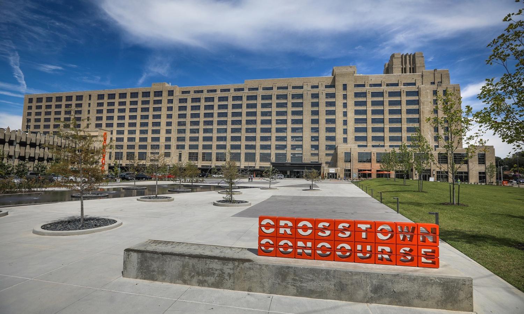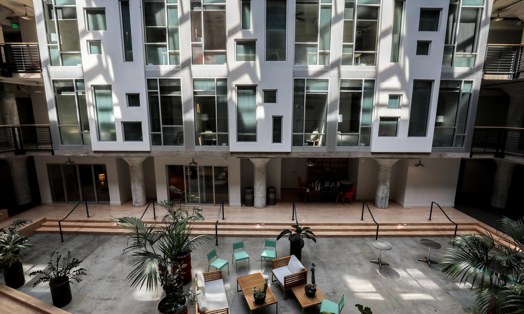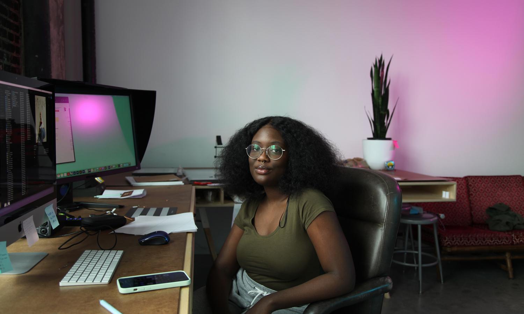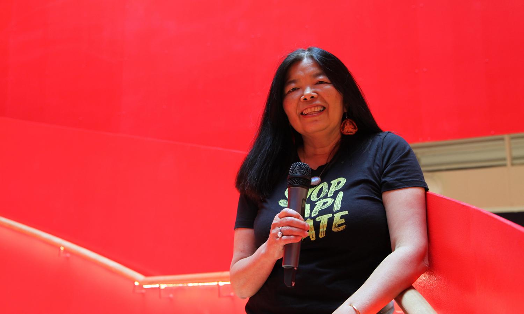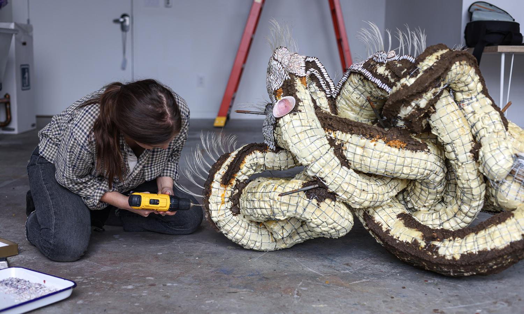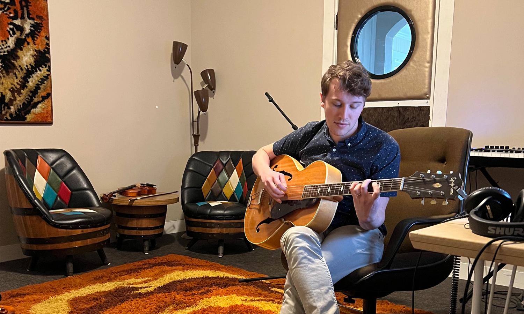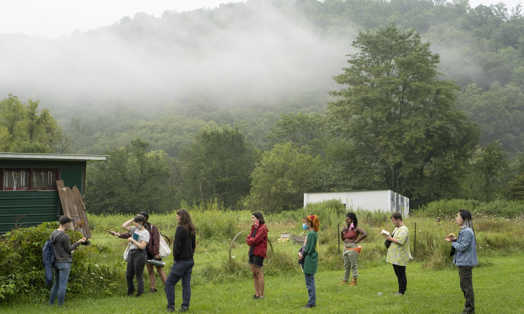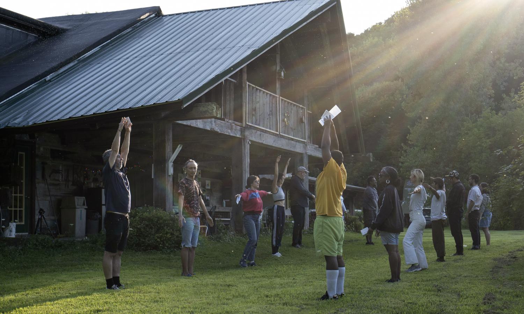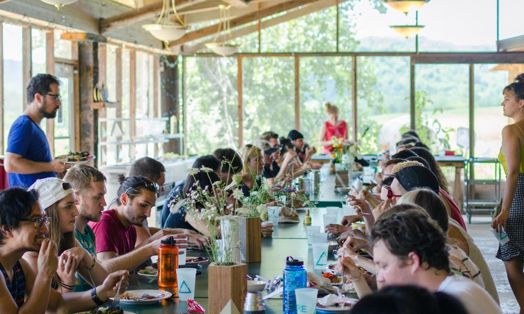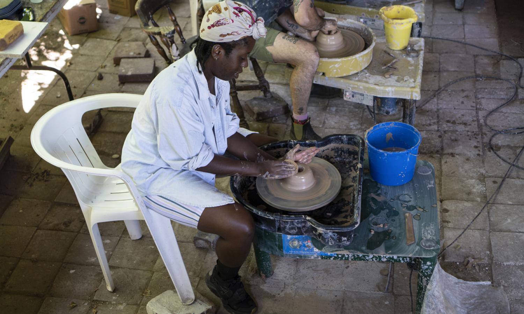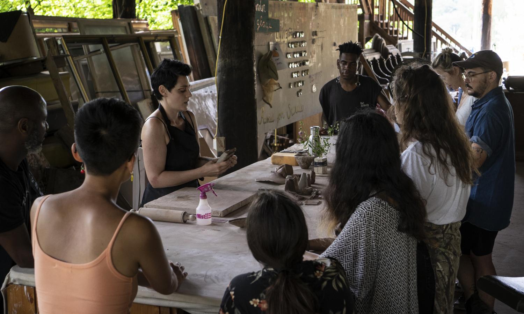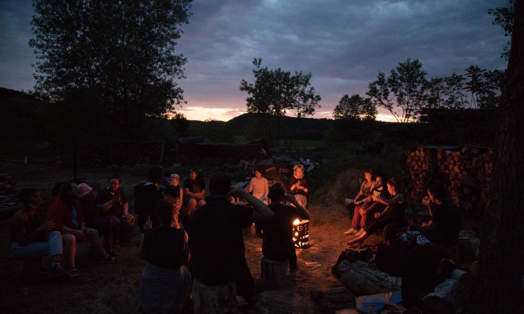What are Ragdale’s Accessible and DEAI (Diversity, Equity, Accessibility, Inclusion) offerings?
Ragdale cultivates a safe, welcoming, and supportive environment for all artists. Please contact Ragdale Staff (deanna@ragdale.org / 847-234-1063 x23) to discuss and questions, comments, and suggestions you may have.
What does Diversity, Equity, Accessibility, and Inclusion (DEAI) mean to Ragdale’s Residency Program?
Ragdale is committed to diverse, equitable, accessible, and inclusive programs for all who attend including those who identify as BIPOC, living with disabilities, LGBTQIA+, and other marginalized individuals. We actively solicit feedback from artists in residence so that we can make informed decisions about improving our facilities, programs, and policies.
Residency Conduct / Community Guidelines
Residents can support their colleagues. For instance, you are hosting an open studio or gathering in your workspace, double check that the path is clear and well-lit, furniture is out of the pathways but available, and bathroom is accessible. Print out any readings in advance for your fellow residents who experience low hearing or deafness.
Locating Ragdale:
• Ragdale is located in Lake Forest just thirty miles north of Chicago, IL
• Many residents and guests miss our driveway the first time they approach it. Look for a blue “Ragdale” lantern or a brick u-shaped brick driveway. 1260 N. Green Bay Road. Office + Barnhouse 1230 N. Green Bay Road. Ragdale House and Parking Lot
Parking and Pathways:
• Ragdale has one main parking lot located at 1230 N Green Bay rd. Residents are expected to park in this parking lot unless accessible parking is required. Each building will have at least one accessible parking space and one dedicated van-accessible parking space. Accessible parking spaces will be assigned to an individual for the duration of the residency.
• Pathways between buildings include paved, wood chip, and brick. In 2022-2023 wood chip paths will be replaced by crushed limestone. Ramps are installed at building points of entry and exit.
Communal Spaces:
• Ragdale’s 1st floor studios and communal spaces are accessible. This includes kitchens, dining facilities, living rooms, bathrooms, and conference room. Wherever possible, doorknobs have been replaced by lever handles.
Outdoor Spaces + Prairie:
• Ragdale has several outdoor areas to enjoy. The lawn is mowed regularly. The garden has grass and paver paths. The Ragdale Ring project changes locations each year, and is often positioned on the lawn. The lawn and wood chip paths can be challenging to navigate in wet and cold weather. Please consider this when planning group activities.
• Ragdale is located adjacent to 50 acres of open prairie that is maintained by Lake Forest Open Lands, a member-based conservation organization. We ask that residents stay on the paths and not to take anything from the prairie. Be aware that members may walk their dogs leashed or unleashed. The pathways are unpaved, and can be muddy in spring and icy in winter.
• Residents have permission to use the golf cart to navigate the campus and prairie.
Buildings:
• Ragdale currently offers four accessible live/work studio spaces appropriate for visual art, dance, music, writing, and other disciplines. Two additional accessible live/work spaces are anticipated in 2022-2023.
• Ragdale House, 1230 N Green Bay Rd, is a house for residents’ live/work spaces and communal gatherings. 5 live/work writers’ rooms are on the second floor and 1 is located on the first floor. A kitchen, living room, dining room, and plant room are located on the first floor. Laundry facilities and a bike-room a located in the basement. The basement is accessible from the outside of the building. The names of the resident rooms in this building are: Top of the Stairs, Blue, Albert’s, Sarah’s, and Alice’s.
• Barnhouse, 1260 N Green Bay Rd. is a house for administrative offices, chef’s kitchen, residents’ live/work spaces and communal gatherings.
• Ragdale House, 1280 N Green Bay Rd. is a house for residents’ live/work spaces and communal gatherings.
• Shearer Studio for Dance and Music is two residents live/work spaces. The resident assigned to these spaces may invite others into their space.
• Meadow Studio is one residents’ work-only space. The resident assigned to this space may invite others into their space.
Additional Offerings for Artists with Disabilities:
• See our fellowships page for available opportunities including the Prairie Fellowship and Craig H. Neilsen Fellowship.
• Live-work spaces are equipped with adjustable height beds and desks and remote/app controlled blinds, ac/heat, speakers, and more. Residents have access to studio-grade headphones, microphones, speakers, monitors, projectors, DSLR camera and more.
•Personal Care Assistant (PCA)/Studio Assistant: residents may request to bring a PCA or Studio Assistant of their choosing. Ragdale can offer a private room and all meals. The resident will be responsible for employment of their PCA or Studio Assistant.
•Fitness and Physical Therapy: Ragdale can recommend local massage therapists, yoga studios or Pilates facility while in residence so that artists can secure the support they need to be productive, healthy, and well during residency.

